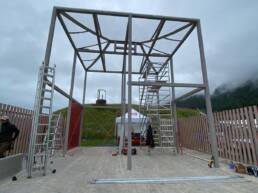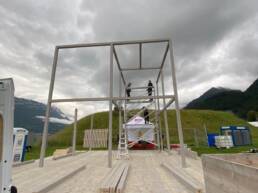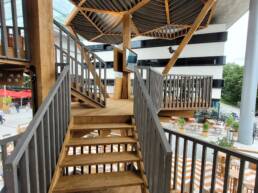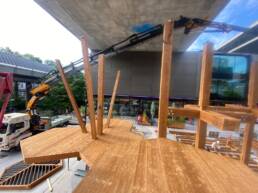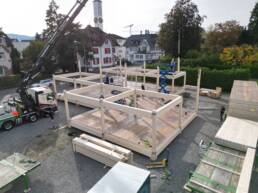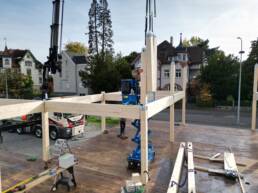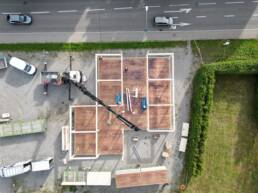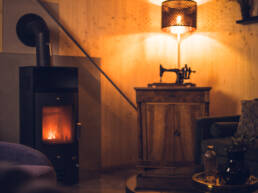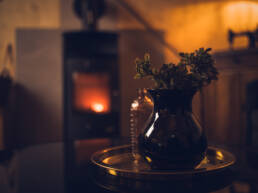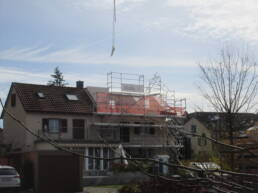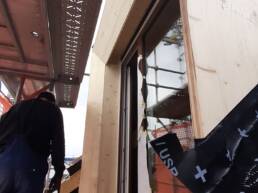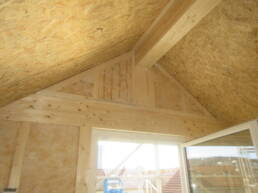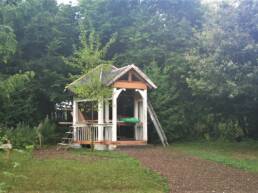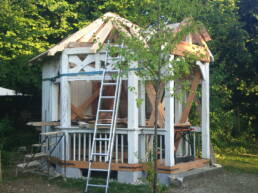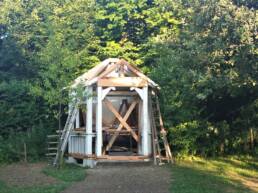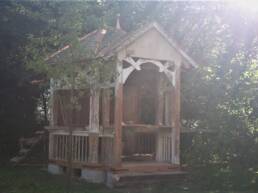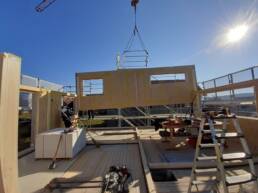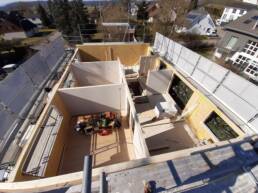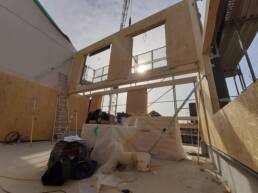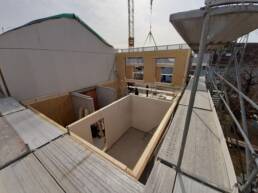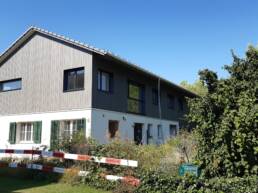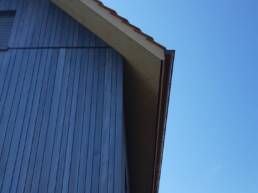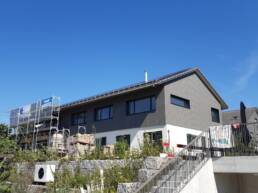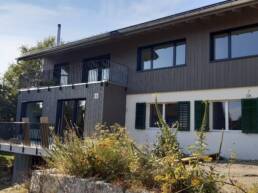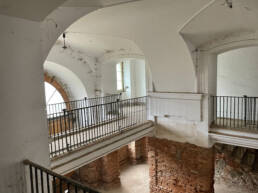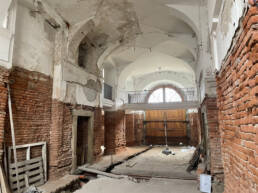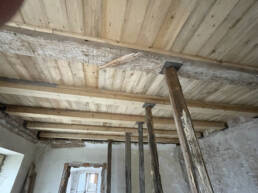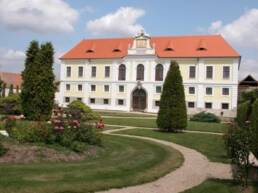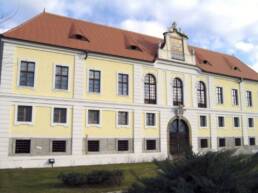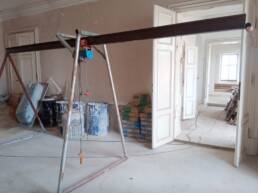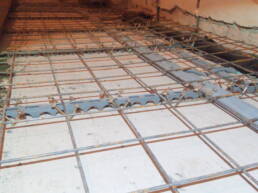Project Portfolio
Zürich Film Festival, Switzerland
Stivai restaurant, Wil in Switzerland
“The cooperation with Jan Stelcl was very professional and pleasant. Together, we found an efficient solution that works perfectly between theory and practice. I am very satisfied with the solution and can definitely recommend Jan Stelcl” – S. Muller Holzbau AG
The stylish cheminée bar and restaurant celebrates its 10th anniversary in a new guise: a temporary wooden structure that can be quickly assembled and dismantled, later placed in different locations and in different shapes
- Nodes close beams, support and also brace crosses at the same time: “It holds with a dowel”
- Uniform parts up to spanning up to 10m
- The floor and ceiling consist of cross laminated timber
- Dimensions: 20×20 m
Extension of a residential building in Winterthur, Switzerland
“JSI has a very competent and practice-oriented way of working! Solution-oriented and a flexible approach to static challenges. There is a detailed development in cooperation with the timber builders. And besides, which is very important for cooperation – a positive and upbeat personality!” – Erwin Peter Holzbau AG
- 7,8m x7,8m
- 3 floors
- Masonry construction with a raised timber story
Renovation of a 100-year-old garden pavilion in Frauenfeld, Switzerland
“Our Pavilion is clearly the jewel of our property. About 4 years ago, practically all professionals and builders we know believed that this dilapidated garden pavilion would no longer be reasonable to save. Jan Stelcl seemed to be the only one still seeing a future in it. And indeed, with a lot of tenacity and commitment, he brought this neat building back to bloom. This was not the only challenge. The pavilion also had to be rebuilt about 30 meters to the south, away from the road to a quieter corner of the garden. So the dilapidated pavilion had to be detached from the foundation and moved to another location by crane.
Then the newly renovated pavilion got its worthy place, the rotten boards were replaced, replastered and the roof was erected in a new and stable way. The rain gutter received a decorative drain and also the new paint on the pleasure house now invites one to enter. It was worth it!
Everyone can feel that this was not only a technician at work, but an engineer with heart.”
- Planning and implementation up to the sub-roofing membrane
- Carpentry connections
- Hexagon shaped, 3m x 3m
Extension of a house in Ossingen, Switzerland
“The cooperation with Jan Stelcl is extremely pleasant: With comprehensive expertise, he develops reliable and professional economic solutions. His flexibility and good communication convinced me right from the start. Jan also has a good sense of what is possible for the respective client and is thus able to optimally reconcile the statics of a building with the customer’s wishes.“
- Concept and design of solid construction and timber construction
- QSS fire protection
- Creation of floor slab and ceiling ground floor in solid construction
- Above the ceiling, ground floor, all timber construction
- Support ceiling 1st floor over cover – truss girder integrated into the outer wall, so that no beam is visible.
- Overall dimensions 10.5×7.5 m
- Increase: Concept and dimensioning of new construction incl. reinforcement of existing buildings.
Renovation of manor House by Dolni Kounice, Czech Republic
“I own a historic building that was leaking and as a result the beams were rotting. The property had become unusable. I consulted with various engineers and Mr Stelcl came up with a very sensible solution. He struck a wood-concrete composite ceiling – the beams are connected to the concrete with the help of a screw. This construction has the advantage that much is historically preserved, but at the same time these floors have become fully functional.
Mr. Stelcl proposed wise solutions in which the deflection of the structure should be a maximum of 1-2 cm with a span of the beam of 7 m. Currently measured with the help of a laser, I am at 0.7 cm. Mr. Stelcl suggested sensible solutions and above all he was always helpful in the video chats. I am thankful for his advice and as a result I saved a lot of money.”
- Baroque country estate home originally of the Dietrichstein family from 1740–42, a concept of the architect F.A. Grimm
- Analysis and upgrade of existing construction particularly calculating wood-concrete composite ceilings
- The floor area is 600m2
Further recommendations:
“With his dynamism, composure but precise manner, Jan is the right partner for demanding construction projects. He scores with his authority as well as and has a strong will to complete the work correctly and consistently.”
“Working with Jan is easy and efficient. We appreciate his passion and accuracy. At the same time, he is customer-oriented and looks for the best solution for his customers, which he serves in a very friendly manner.”
© 2024 Jan Stelcl Ingenieur GmbH
All rights reserved
j.stelcl@js-ing.ch
+41 76 361 14 50

